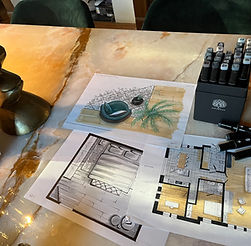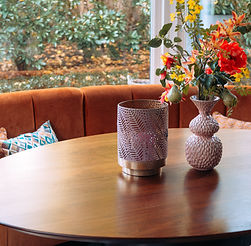top of page
How I work
From initial advice to the full realization of your project—customized design to make your family home truly perfect.
Drawings
Bringing ideas to life through detailed 3D design. Explore here some example of 3D drawings and moodboards.

Section cut-bathroom villa Bloemendaal

Section cut-bathroom villa Bloemendaal

3D view- bathroom villa Bloemendaal

Section cut-bathroom villa Bloemendaal
1/5
Example lighting plan
A thoughtful interior lighting plan does more than brighten your home — it enhances how each room looks, feels, and functions. From creating cozy atmospheres to improving task areas like kitchens or offices, good lighting brings your design to life. It also helps reduce energy costs and avoids costly changes later by getting it right from the start.
Get in touch
bottom of page










